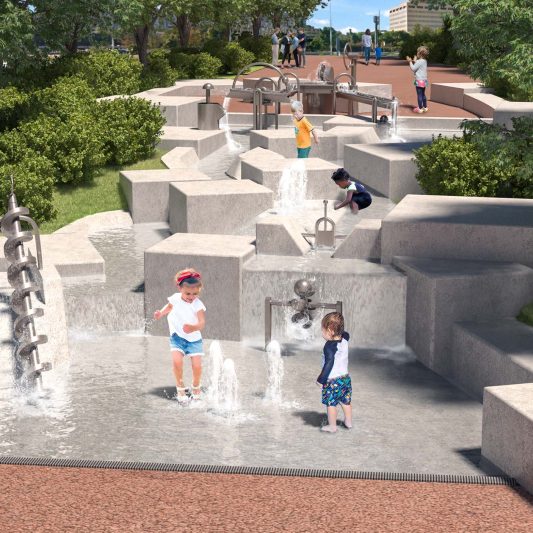September 13, 2021
Boston City Hall Plaza Halfway Complete with Renovation
The City’s extensive renovation led by Sasaki has reached its halfway point, making way for functional and beautiful elements such as the new Martin Aquatic-designed water features.

The 7-acre area surrounding Boston City Hall is undergoing a major renovation as part of Mayor Martin J. Walsh and the City of Boston’s forward-looking vision for a flexible, universally accessible public space. It was recently announced that the $75 million project is half finished, under the leadership of design firm, Sasaki, with Shawmut Design and Construction as Construction Manager and Skanska as Owner’s Project Manager. Martin Aquatic has been a proud member of the team leading the water feature design on the project.
Just last month during an onsite observation, Martin Aquatic team members reviewed the construction progress for the new fountains that will be added to the plaza: a family-friendly interactive water feature and a 115-foot-long runnel-type fountain.
"While on site, we observed as construction had peeled back the old courtyard to make way for the new front yard. Layer after layer of new design is being added back over a complex matrix of existing Boston underground tunnels and services,” said Toavs. “This is an amazing new chapter in the unfolding story of the Civic Heart of Boston. We’re so grateful to have the opportunity to be a part of the new history in a town with so much historical depth.”
That history previously included a large fountain in this plaza. However, when it was discovered that the fountain was leaking into the train tunnels below, it was closed in the 1970s. Martin Aquatic’s design for a long and shallow water feature serves to draw more people into this public space once again. In addition to Sasaki’s design for adding 3,000 seating spaces, the new plaza will also include 11,000-square-feet of terraces for public art.
The interactive water feature is included within the 12,000 square feet of the plaza that will be dedicated to children’s playscapes. Large concrete blocks surround the feature, creating a climbable playscape with shallow pools and elements to engage children such as hand powered pumps, dams, water wheels, and an Archimedes screw.
This project was most recently profiled in The Architect’s Newspaper, online at www.archpaper.com. To read more about the project, visit our project page for Boston City Hall Plaza.

