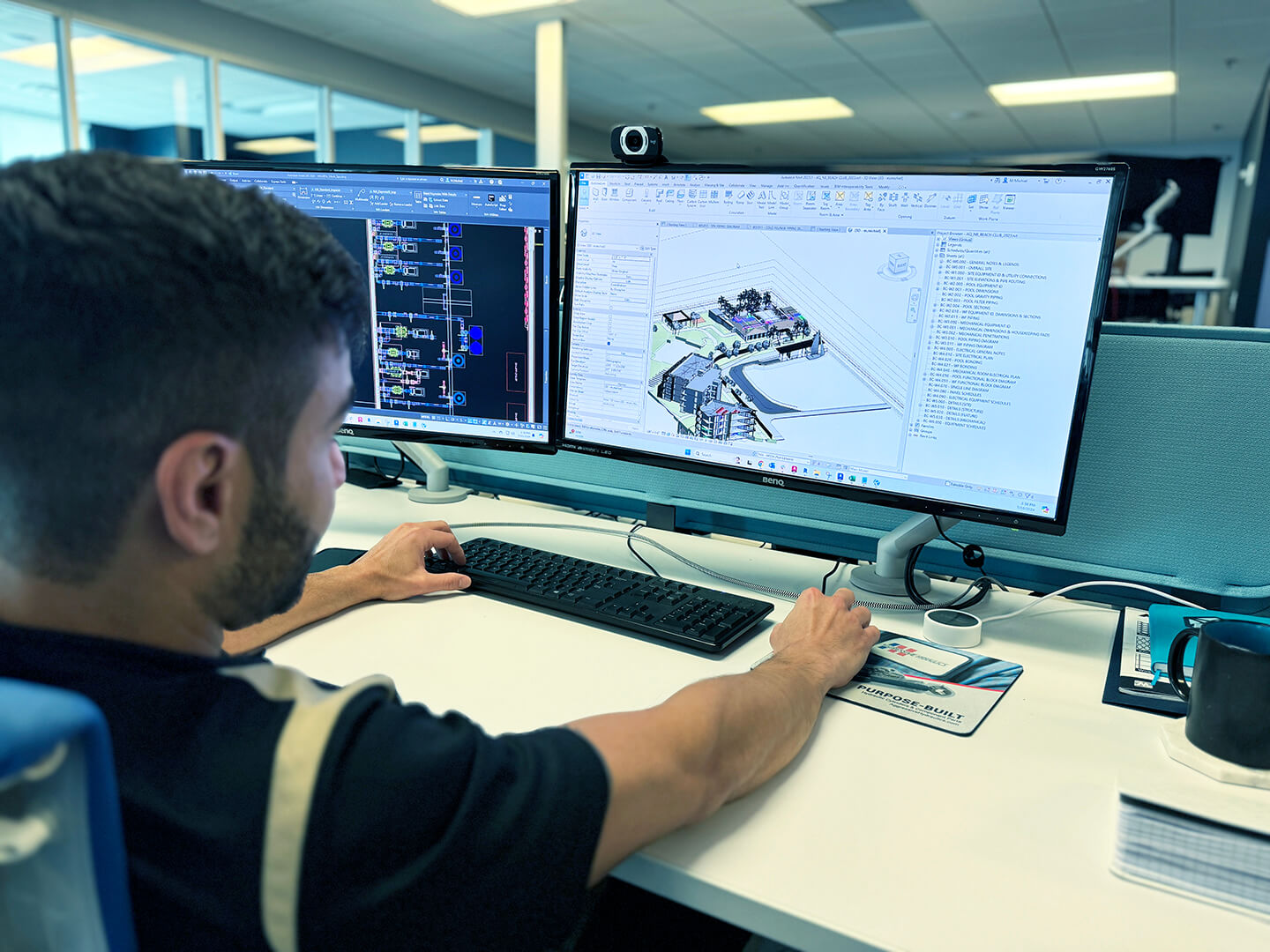Production Designer
Production Designer
Martin Aquatic is seeking a Production Designer, who will play a pivotal role on our team, taking on the responsibility of preparing construction drawings in AutoCAD and/or Revit for mechanical systems, architectural plans, and site design projects in nature. The ideal candidate should have a minimum of two years of experience in a professional setting, focusing on creating construction documents. They need to be well-versed in both imperial and metric units and have a good understanding of Revit. Additionally, this role could involve the creation of 3D piping designs for ongoing projects. Martin Aquatic has a rich 35-year history in the design field and is looking for a talented team member to help create world-class features. Candidate must be able to work with a team of designers and engineers. Successful candidate will work in Orlando, Florida on preparing construction drawings for projects located in the US and abroad.

Qualifications & Skills
- At least two (2) years in a professional corporation documenting/designing construction document in the requested software
- Knowledge of AutoCAD
- Familiarity with xrefs, blocks, sheetsets, mleaders, and follow internal drawing standards
- Knowledge and experience working in both imperial and metric unit systems
- Knowledge of Revit
- Family placement and creation
- Ability to coordinate within server-based on BIM360 / ACC cloud-based projects
- Familiarity with linking external models based on a coordinate system
- Firm grasp on annotation and sheetwork with ability to adhere to internal Revit standards
- Must know how to use Microsoft Office 365 (Outlook, Excel, & Word)
- Technical Degree (Bonus)
- Bachelor of Science in Mechanical Engineering highly preferred
Recommended Qualifications & Skills
- Broader Knowledge of AutoCAD
- Knowledge of Architectural Design and construction
- Knowledge of Landscape Design and master planning
- Ability to adapt to new systems
- Knowledge of Civil engineering plans and documents
- Broader Knowledge of Revit
- Create native 3D models
- Experience with pipe modeling
- Create families with BIM attributes
- Create project template files and sheets
- Expert in sheet work
- Dynamo
- Computer knowledge and experience working with:
- Dropbox
- Windows
- Bluebeam
- Online Project Management software (Monday.com)
- Autodesk
Responsibilities & Duties
- Working in AutoCAD, the person in this position will determine and prepare complete sets of complex drawings that may include multiple site layouts, assembly and detail drawings, sections, and diagrams
- Working in Revit, the person in this position will assist in the creation of BIM modeling, Custom Content Creation, and Construction Documentation Creation
- May suggest and/or develop additions or propose changes to the existing standards library
- Project documentation and sheet work annotation/scheduling
- Learn company design standards
- Utilize the standards library effectively to maintain a high level of productivity
- Must be able to prioritize and handle multiple projects
Benefits & Perks
- Annual Bonus
- Minimum of 3 weeks PTO + paid holidays and sick time
- Excellent company-paid employee medical
- Sponsored dental, vision, and teledoc plans
- 401(k) program participation with employer contribution
- Reasonable flex schedule
- Opportunities to experience resorts and theme parks
- Paid covered/adjacent parking in Downtown, Orlando
- Innovative office environment and team culture!
- Opportunity for personal growth and development
