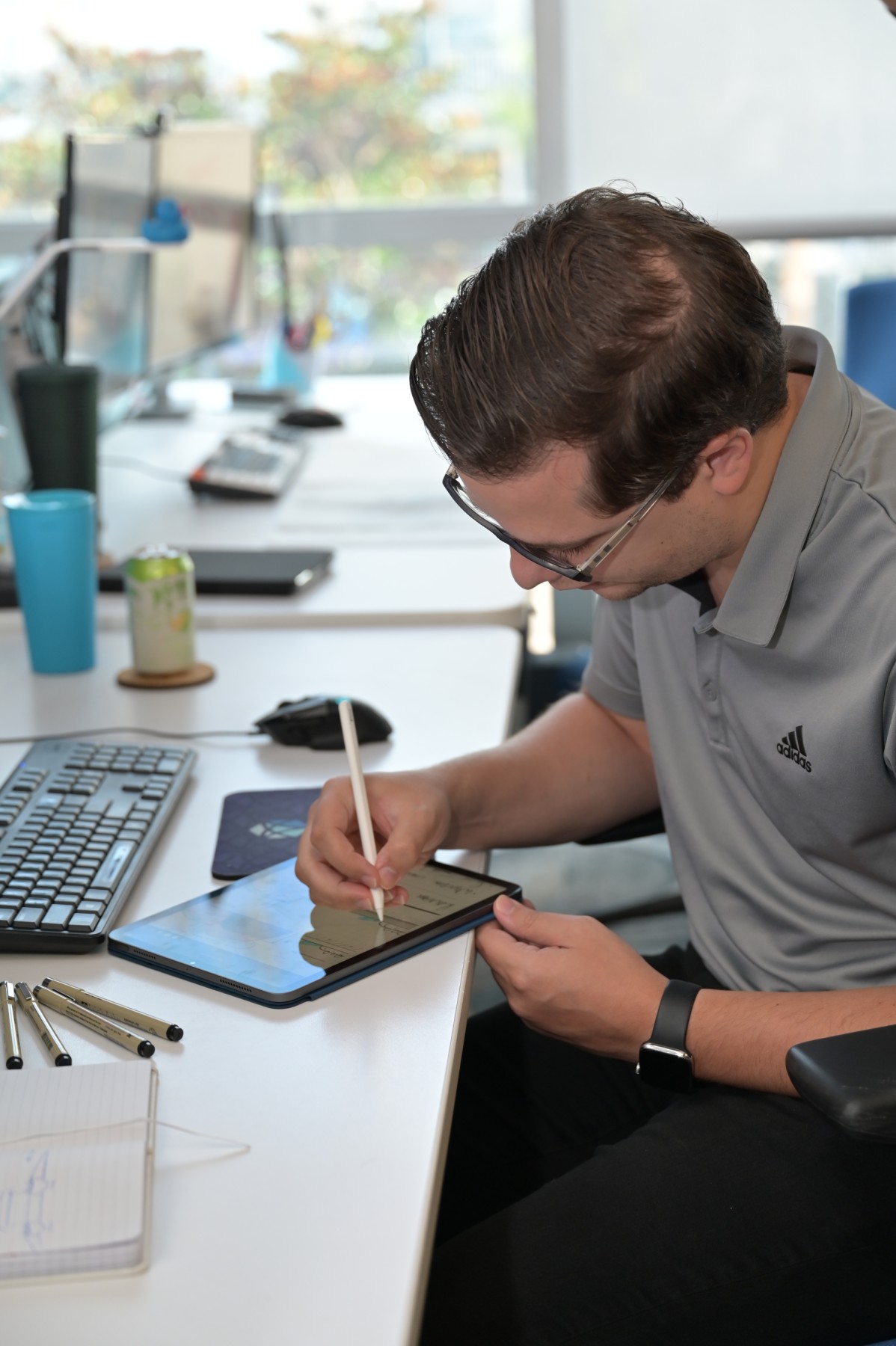Designer
Designer
Martin Aquatic is seeking a Designer to join our Creative Studio with a strong focus on layout design for a wide range of aquatic projects, including indoor and outdoor waterparks, aquatic resort amenities, and thematic aquatic spaces. This position plays a key role in developing visual layouts for client presentations, showcasing various elements of site design. We’re looking for someone who can interpret client needs and conceptual ideas into 2D AutoCAD layouts and help finalize those into visually appealing plans. This role also includes producing supporting documentation such as capacity models, guest circulation diagrams, aquatic element identification plans, and furniture plans. While the primary responsibility is CAD-based, experience with Adobe tools is highly preferred, as the role will also support the team with design deliverables such as presentations and booklets.We’re looking for a team player who can work efficiently in AutoCAD, is detail-oriented, and comfortable shifting into Adobe tasks as needed. This is a full-time, on-site role based in our collaborative downtown Orlando office, working on projects located throughout the U.S. and internationally.

Qualifications & Skills
- 1-3 years of experience in site development, with a focus on 2D spatial planning and layout
- A Bachelor’s Degree in Architecture, Mechanical Engineering, or related Design / Engineering field preferred (Interior Design backgrounds welcome if paired with strong technical skills in CAD/Rhino)
- Experience in themed entertainment, waterparks, or hospitality design (a plus)
- Proficiency in AutoCAD, technical drawing, and creative design
- Familiarity with Adobe tools – InDesign highly preferred
- Comfortable jumping between technical CAD tasks and creative Adobe work
- Familiarity with Rhino and/or 3DS Max preferred
- Ability to quickly lay out sites and elements with fixed boundaries
- Strong spatial awareness and layout efficiency
- Ability to sketch and visualize sites from 1 acre to 30 acres for recreation and entertainment
- Understanding of guest access and pathway movement
- Ability to stay organized and focused on tasks under tight deadlines
- Strong computer and file organization skills, especially when working with CAD block libraries
- Responsiveness to client feedback and the ability to produce quick updates or sketches
- Ability to coordinate with other consultants and integrate base files into shared layouts
- Familiarity with applicable building and health codes related to aquatic environments
Responsibilities & Duties
- Creating initial bubble plans for early conceptual development
- Utilizing AutoCAD to design creatively driven, aquatic-focused site layouts while following required building and health codes
- Developing supporting site plans to provide design context, including guest circulation diagrams, seating layouts, furniture plans, and back-of-house layouts
- Support the design team by generating visual presentation materials in InDesign, Illustrator, and Photoshop
- Sourcing and organizing reference imagery to support project concept development
Benefits & Perks
- Annual Bonus
- Minimum of 3 weeks PTO + paid holidays and sick time
- Excellent company-paid employee medical
- Sponsored dental, vision, and Teladoc plans
- 401(k) program participation with employer contribution
- Opportunities to experience resorts and theme parks
- Paid covered/adjacent parking in Downtown, Orlando
- Innovative office environment and team culture!
- Opportunity for personal growth and development
